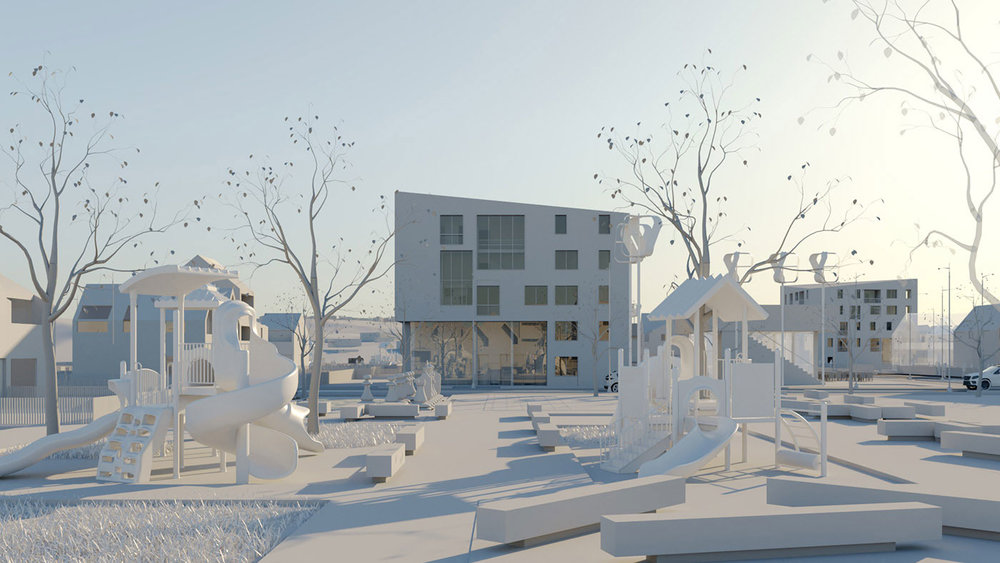Architects are the direct recipient of future-leaning benefits afforded by the rapid advancements of 3d rendering and modeling. Along with the rest of the housing industry, the adoption of modern 3d technology has allowed architects to focus more on the creative side of their work than labor over the technical aspects of the presentation.
But aside from offering a time-saving alternative to conventional approaches in design, how exactly does 3d technology and 3d modeling help architects of the generation?
For one, it’s worth reiterating that architects are artists. This means that aside from being cunningly creative, their spatial intelligence gives them the ability to visualize mathematical dimensions in their heads, an ability that is very hard to replicate by the rest of the population.
This difference in thinking creates a gap between the creative machinations of the designer and what their clients have in mind. Yet, it’s always up to the designer how they present their ideas in a way that is easy for their clients to understand. It’s essentially the end-all and be-all of convincing clients.
It’s not easy work and in the traditional way of doing things, a bulk of the time reserved for creative thinking ends up being patched to manual rendering. And while it works, there’s no doubt that it remains a problem.
With the advent of 3d, architects now have the upper hand.
3D Bridges Thought Gaps
3D visualizations offer life-like 3d rendering to bring the designer’s ideas to life. Whatever you desire to portray whether a commercial, industrial, retail, or residential building, you can properly communicate the creative fruits of your labor through an interactive output that allows your clients to visually explore what you mean.
Interpretation of descriptions are always relative and 2D images are way too limited. With 3D, there’s no room for subjective definitions as concepts are unified into tangible, concrete visualizations. Including 3d walkthroughs and animations in your presentation also helps your clients get intimate with the details of your work.
It’s a powerful convincing tool that offers a win-win scenario for both the architect and the client. If you are extraordinarily capable, your finesse shows in your work. Conversely, clients can see flaws in the design outright before they become a costly mess in the future.
3D Renderings Aid the Construction Process
3D output simplifies the process of construction by making the design communication convenient. This way, finances can get straightened out by investors and contractors and managers can start working the administrative and technical requirements for the construction.
3D Rendering Solutions are Circumferential
3D architectural rendering solutions are encompassing. Detail-wise, it provides striking output that’s interactive, which not only appeals emotionally to your audience but also allows involved professionals to work out the precise details of the project and make budget allocation easier.
In addition to compelling interiors, exterior details can also be provided including landscape styling to paint a realistic picture of the final output.
Great architects with 3d knowledge are lethal combatants in the design and construction arena. If you are an architect professional looking to up your game and ensure a seat in the future, the 3d leverage will be your best personal and professional investment.
