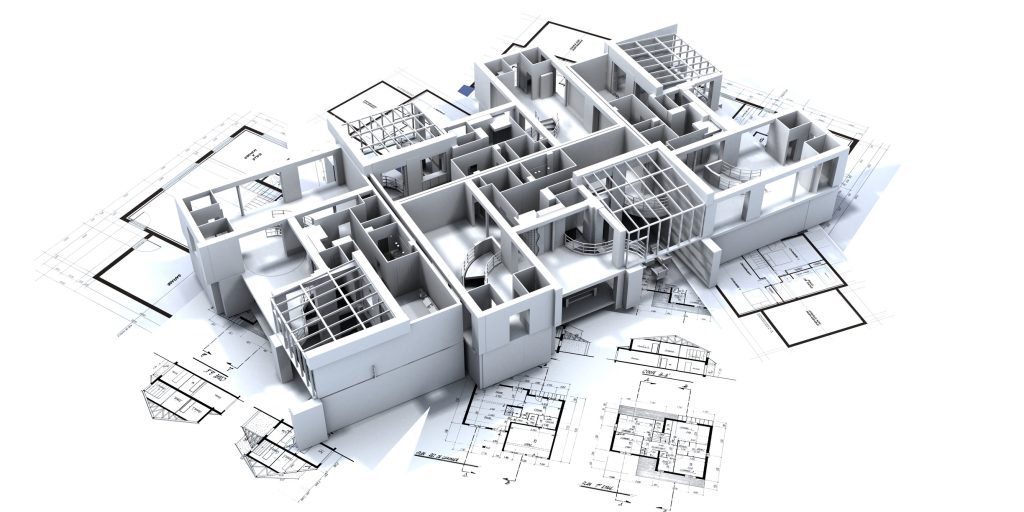Imagine games in the 80s. Two-dimensional classics that despite their visual limits, were able to capture the imagination of millions of players around the world. Fast forward half a century later and game visuals and animations have staggeringly improved. Three-dimensional models now render games their life-like flare and it’s becoming easier to imagine a world with a more integral human experience, like Virtual Reality.
A considerable improvement from its predecessor, 3d tech uses mathematical calculations to create a digital representation of an object, shape, or image that gives it a perception of depth. This advancement has been revolutionary and is currently taking major leaps from the entertainment industry to transportation, healthcare, manufacturing, and especially, housing.
Architects and construction professionals today are heavily encouraged to get acquainted with 3d technology and to leverage its use for business. More than its marketing appeal, 3d has significant use in the planning phase of construction projects and therefore, is naturally where the bulk of the benefits fall.
In huge industries like construction, faulty planning can entail thousands of dollars in wasted capital and that’s something that 3d tech tries to mitigate, along with a collective of other advantages.
Let’s take a look at how 3d tech is changing the construction industry as we know it.
More Time for Creative Work
The manual details of design work eat up time. By using software to produce 3d architectural renderings and 3d visualizations, publishable in various media, changes can be done on the fly.
When you get the technicalities out of the way, designers are left to do what they do best – create stunning renderings and designs that are well-studied and carefully curated.
Bridges Understanding Between Creatives and Clients
Blueprints are highly technical and it takes time and a lot of work to translate mechanics into workable, digestible ideas for those outside the team yet involved in the project.
3d modeling and tech eliminate this gap by being easily sharable, remotely or locally, and from creative to shareholder to clients, becoming subject to improvements as necessary.
This way, the process becomes collaborative on multiple levels.
Problems are Identified – and Addressed Earlier
3d graphics and designs are highly-visual, allowing the viewer to see multiple angles of the design as if in real life. This makes it easier to inspect the rendering for quality and identify potential flaws and inconsistencies that might not hold up in practice.
Such errors when rolled out can cause thousands of dollars in repair or reconstruction. 3d modeling and assessment ensure that the designs are pristine for execution before they are given a go.
Makes Team Collaborations Easier
Collaborations are done easier when they can see changes done to the design in real time. Not only is this time-efficient, but it’s also cost-effective. Inputs are gathered simultaneously as the needs shift, making for a streamlined process that allows each department to work collaboratively, yet still independently.
Leaves Little to Speculation
Ultimately, 3d brings a project to life without the traditional need for work-intensive, tangible mock-ups. It’s way more of an improvement from flat, 2d images. You can even provide 3d animations and walkthroughs to add depth to the experience. And with Virtual Reality on the cards, there’s no way the industry will look back and cling to the ways of the old.
